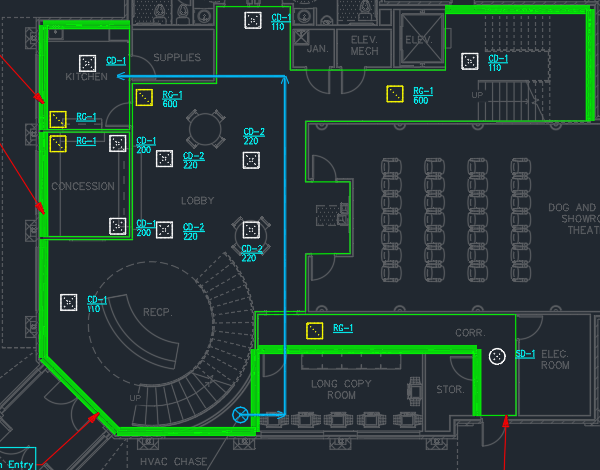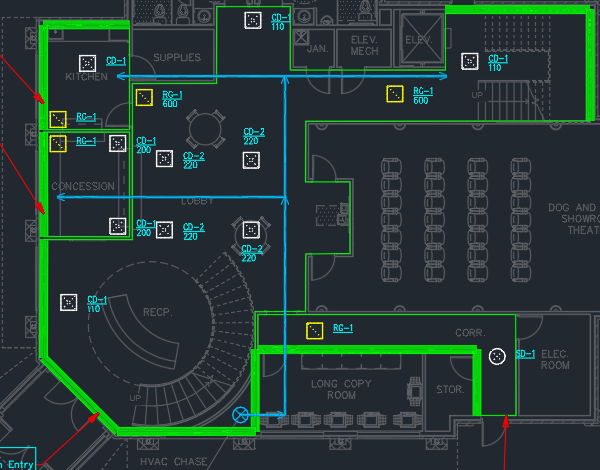Inserting Ducts
This tutorial teaches you how to insert ducts on your drawing.
You will insert ductwork to supply the lobby, concession area, kitchen, and stairwell.
Open drawing M-1.0.
Insert Ducts
-
Run the
Insert Duct command.
Ribbon:DM HVAC→Ducts→ Insert Duct
Pulldown Menu:DM HVAC→Duct Centerlines→Insert Duct -
Select a point inside the HVAC chase area.
-
Type V at the command line to insert a vertical duct. The Duct Information dialog box will open.
-
Set Starting Elevation to 13-6.
-
Set Ending Elevation to 11.
-
Press the button to close the dialog box.
-
Continue inserting ducts toward the kitchen.

-
Type N at the command line to start a new duct run.
-
Select the endpoint of the duct running through the lobby.
-
Insert a duct toward the stairwell.
-
Type N at the command line to start a new duct run.
-
Select a point on the duct running through the lobby that is across from the concession area. A break will be inserted at the selected point.
-
Insert a duct toward the concession area.
