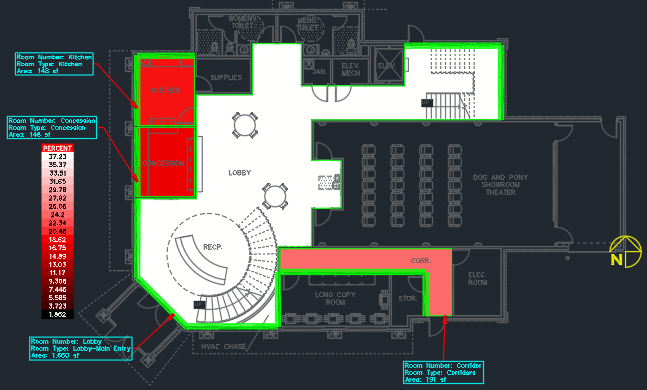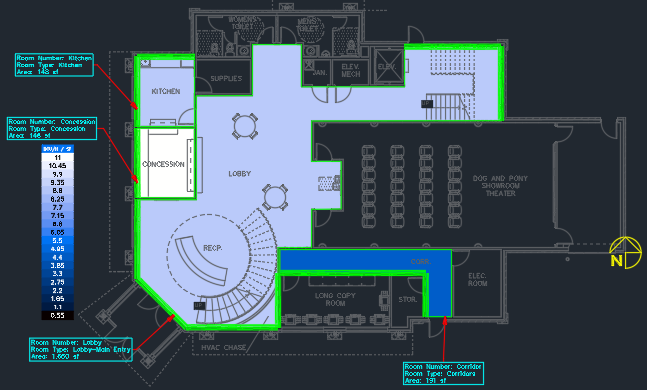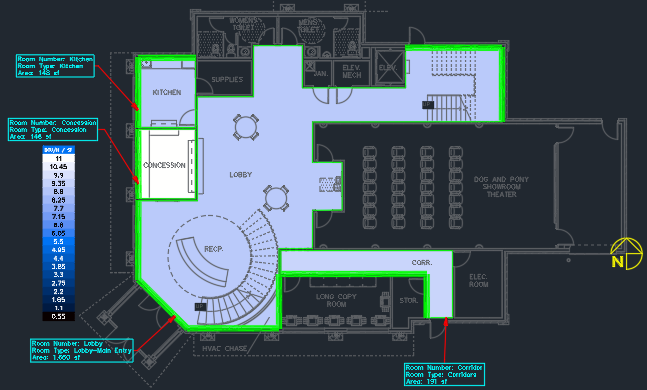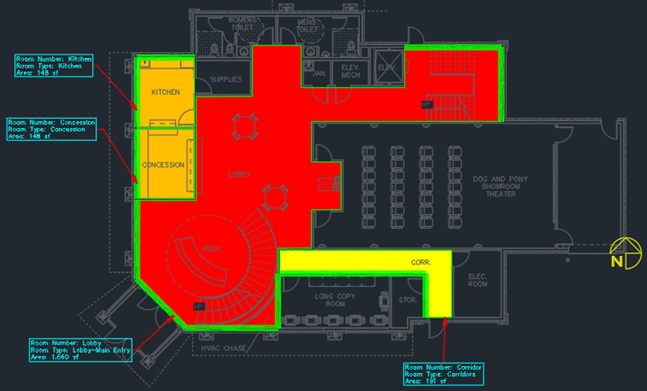Creating Load Calculation Maps
This tutorial teaches you how to display and make changes to load calculation maps on the drawing.
Open drawing M-1.0.
Create a Load Calculation Map
-
Run the
Display Load Calculation Map command. The Load Calculation Map dialog box will open.
Ribbon:DM HVAC→Load Calculations→ Display Load Calculation Map
Pulldown Menu:DM HVAC→Load Calculations→Display Load Calculation Map -
Set Category ☰ to Heating Room Load.
-
Set Value ☰ to Infiltration.
-
Select 🔘 Percentage of Total.
-
Press the button to close the dialog box.
-
Follow the prompt to insert the scale on the drawing. The load calculation map will be displayed.

Change the Load Calculation Map
-
Run the
Display Load Calculation Map command. The Load Calculation Map dialog box will open.
Ribbon:DM HVAC→Load Calculations→ Display Load Calculation Map
Pulldown Menu:DM HVAC→Load Calculations→Display Load Calculation Map -
Set Category ☰ to Cooling Room Load.
-
Set Value ☰ to People.
-
Select 🔘 Btu/h / SF.
-
Press the button to close the dialog box.
The load does not need to be calculated because the project has not changed since the last calculation.
The load calculation map will be updated to reflect the new values.

Update the Load Calculation Map
-
Run the
Query Room command.
Ribbon:DM HVAC→Rooms and Walls→ Query Room
Pulldown Menu:DM HVAC→Building Definition→Rooms→Query Room -
Select a point inside the corridor. The Room List dialog box will open.
-
In People, check the first box.
-
Set 🔘 People to 4.
-
Press the button to save your changes.
-
Press the button to close the dialog box.
-
Run the
Update Load Calculation Map command.
Ribbon:DM HVAC→Load Calculations→ Update Load Calculation Map
Pulldown Menu:DM HVAC→Load Calculations→Update Load Calculation Map -
Press the button.
The load calculation map will display the newly calculated values.

Create a Zone Grouping Map
-
Run the
Display Load Calculation Map command. The Load Calculation Map dialog box will open.
Ribbon:DM HVAC→Load Calculations→ Display Load Calculation Map
Pulldown Menu:DM HVAC→Load Calculations→Display Load Calculation Map -
Set Area Type ☰ to Zone Level 1.
-
Press the button to close the dialog box.
The load calculation map will be updated to show which rooms are grouped into different zones.

Erase the Load Calculation Map
- Run the
Erase Load Calculation Map command.
Ribbon:DM HVAC→Load Calculations→ Erase Load Calculation Map
Pulldown Menu:DM HVAC→Load Calculations→Erase Load Calculation Map
The load calculation map will be removed from the drawing.