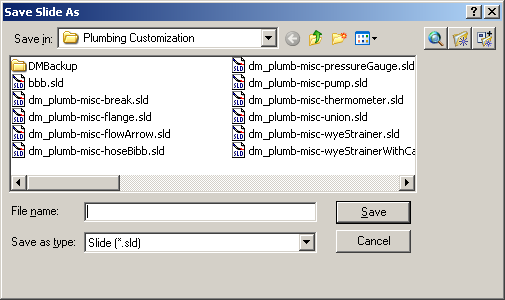Slides are AutoCAD specific image files that are used in the Design Master dialog boxes to display the current block being used. The slide with the same name as the current block will be shown. If a slide with this name is not found, an X will be shown instead. The block will insert properly whether or not a slide of it exists. The slides are used only as a convenience to you as you use the program and will never be seen on your drawings
A slide can be created at any time. The program also prompts you to create one immediately after the initial creation of a new block. This section will assume you are starting from the pulldown menu.
Begin by inserting the newly created block on a drawing. Then select:
DM Plumbing![]() Customization
Customization![]() Block Creation
Block Creation![]() Create Slide
Create Slide
The Save Slide As dialog box will appear.

You must use the same name for your slide as the actual block it represents. The only difference will be the file extension. The slide will be a .sld file, and not a .dwg file. Press Save.
You will be asked to Specify first corner of slide.
Click on the screen to begin drawing a window around the block. Everything inside the window will become part of the slide. Click again on the screen where you want to complete the window.
The program will take a few seconds to process the creation of the slide.
The slide is now created and will appear automatically in your device schedules when using the associated block.