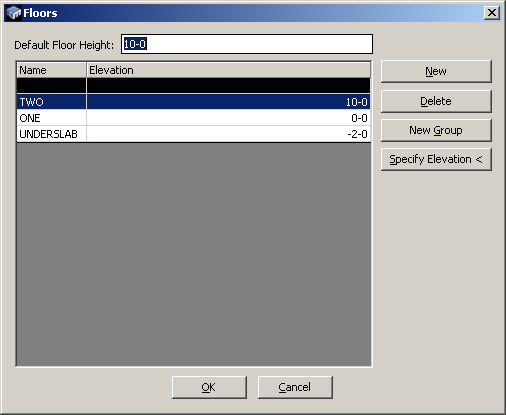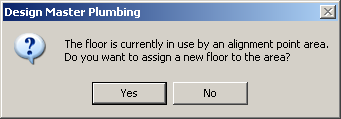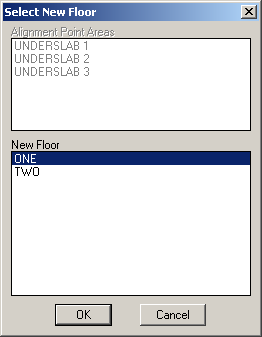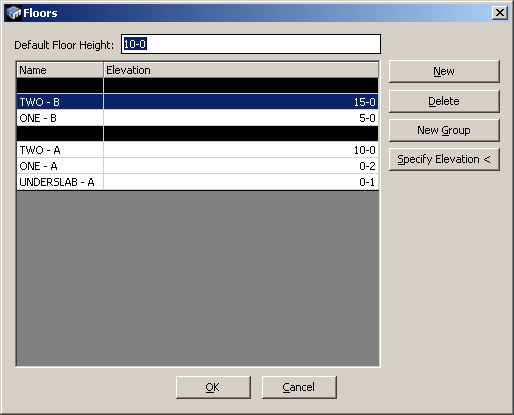The first thing Design Master Plumbing will ask you to do when starting a new project is to define the floors. This command is prompted automatically after you initially start a new project. Whether you are creating your floors right away or adding more later in the design process, you will use the Floors dialog box to create them. To get to the Floors dialog box, select:
DM Plumbing4 Building Definition 4 Floors
The Floors dialog box will appear.

Default Floor Height: when you create your first floor it will be given an elevation of zero. Subsequent floors will be use the default height to add onto the previous floor's elevation and determine their own. Note how the default height is set to 10' and how floor two is at 10'. The next floor created would add the default floor height to the elevation of floor two and automatically insert 20' as it's own elevation.
Name: the name of the specific floors.
Elevation: the elevation of the floor relative to the ground. Floors will be ordered according to their elevation, from highest to lowest. Changing the elevation will cause the floors to automatically reorder themselves.
New: creates a new floor.
Delete: deletes the selected floor from the database. If you attempt to delete a floor that is assigned to an alignment point area you will see the following message.

If you press No, the command will be canceled and the floor will not be deleted.
If you press Yes, the Select New Floor dialog box will appear.

The affected alignment point areas will be listed in the top section. Select the floor you want to move these alignment point areas to in the New Floor section. Press OK.
The alignment point areas will be associated with the selected floor and the previous floor will be deleted from the database.
New Group: creates a new group for a separate set of floors. Floors cannot share names from different groups, as noted in the picture below by A and B designations.

Specify Elevation: this allows you to specify elevations directly from an architectural elevation plan. When you press the Specify Elevation button you will be taken to the drawing and prompted to Select point on ground. Specify a point on the drawing corresponding to the ground.
You will then be prompted to Specify point on finished floor. Specify a point on the drawing corresponding to the finished floor.
The distance between the two points you specify will be calculated and inserted into the elevation field.