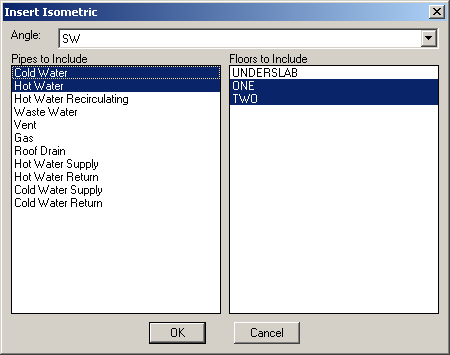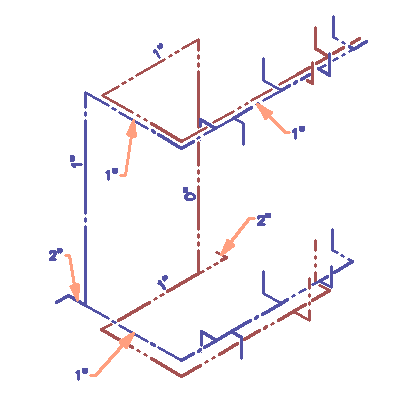To insert an isometric diagram onto a drawing, select:
DM Plumbing4 Isometrics 4 Insert Isometric
The Insert Isometric dialog box will appear.

Angle: the angle from which to view the isometric diagram. SW, SE, NW, and NE are the available options.
Pipes to Include: the pipe systems as you like to be included in the isometric diagram. Use the SHIFT and CTRL keys to select more than one pipe system.
Floors to Include: the floors to include in the isometric diagram. Use the SHIFT and CTRL to select more than one floor.
When you have made your selections press OK.
You will be prompted to Specify isometric insertion point:
Click on the screen where you wish to insert the isometric diagram and the program will generate it for you.
