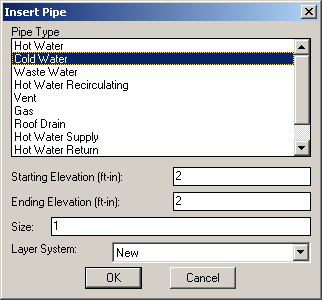To place a pipe on the drawing, select:
DM Plumbing![]() Pipes
Pipes![]() Insert Pipe
Insert Pipe
You will be asked to Specify first point or [Set pipe information/Backward]:
Click on the drawing where you would like to begin drawing the pipe.
You will then be asked to Specify next point or [Set pipe information/Vertical/Riser/Backward/start New run]:
The Insert Pipe dialog box will appear and prompt you to define the pipe you are inserting. All of this information can be edited or reset later in the design process by using the Query Pipe, Edit Multiple Pipe, and Edit Pipe Branch commands.

Pipe Type: allows you to select the type of pipe you are inserting which will affect the line type.
Starting Elevation (ft-in): allows you to set the elevation at the starting point of the pipe run.
Ending Elevation (ft-in): allows you to set the elevation at the ending point of the pipe run.
Size: designate the size of the pipe to be inserted.
Layer System: allows you to select the pipe layer system.
Press OK when finished.
The pipe section is now inserted. You will be prompted to Specify next point or [Set pipe information/Vertical/Riser/Backward/start New run]. You may continue to insert more pipes, or press ENTER to end the command.