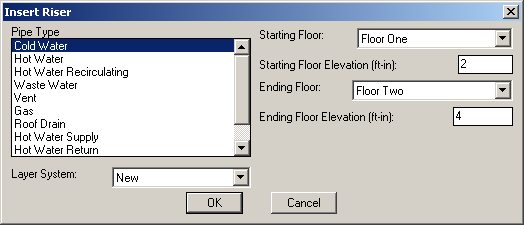Design Master Plumbing allows you to insert pipe risers and have then automatically coordinated and tracked between multiple floors and drawing files. To insert a pipe riser, select:
DM Plumbing![]() Pipes
Pipes![]() Insert Pipe Riser
Insert Pipe Riser
You will be prompted to Specify location of riser:
Click on the drawing where you want the riser to be inserted.
The Insert Riser dialog box will appear.

Pipe Type: the type of pipe you are inserting.
Starting Floor: the floor the riser will start on
Starting Floor Elevation: the elevation of the riser on the starting floor
Ending Floor: the floor the riser will end on
Ending Floor Elevation: the elevation of the riser on the ending floor
Layer System: the pipe layer system.
Press OK when finished.
The program will insert a vertical pipe on the starting floor, the ending floor, and every floor in between. You can then continue drawing pipe from the riser by using the Insert Pipe command. Be sure to use an end snap to get a good connection between the riser and your next pipe.