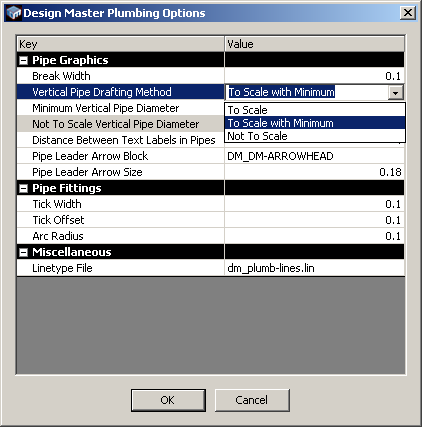This setting allows you to specify how you want to draw vertical pipes. Often times a pipe diameter is too small to actually display properly on a printed drawing, so designers standardize on a minimum size for the circle representing the vertical pipe. To specify which method you prefer, select:
DM Plumbing ![]() Customization
Customization ![]() Options
Options ![]() Edit Standards List
Edit Standards List
The Design Master Plumbing Options dialog will appear.

There are three methods available to choose from: To Scale, To Scale with Minimum, and Not To Scale.
To Scale
The To Scale method inserts vertical pipe graphics at the actual size indicated. A 3" pipe will be inserted as a 3" circle. A 1" pipe will be inserted as a 1" circle. The size of the circle will not depend upon the scale of the drawing.
To Scale with Minimum
The To Scale with Minimum method will insert vertical pipes at the actual size indicated unless the size goes below a certain minimum size. For example, anything under 2" in diameter will be draw with a 2" circle to make them easier to see when printed. A 4" pipe would still insert as a 4" circle.
Not To Scale
The Not to Scale method draws the vertical pipes symbolically. Regardless of a pipe's actual diameter, it will be drawn the size you indicate in this options dialog.
Depending on which method you select, you will then have to fill in one of the options below, the Minimum Vertical Pipe Diameter or Not To Scale Vertical Pipe Diameter.