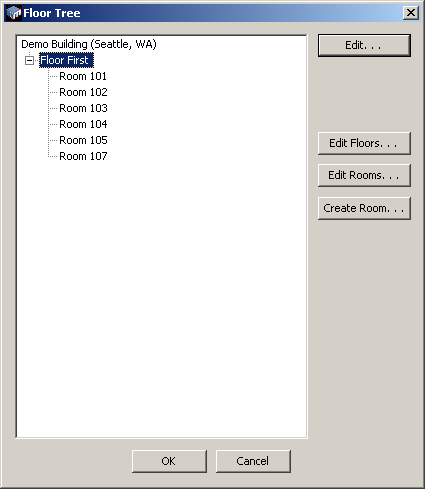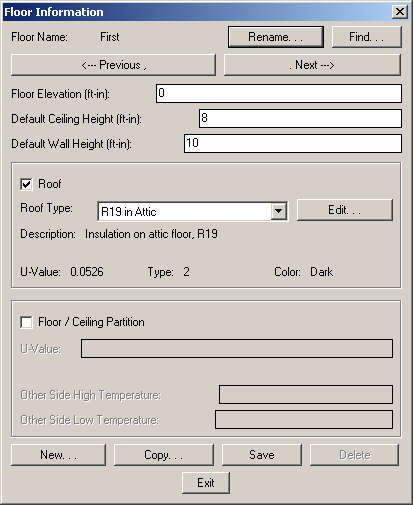
|
Free Demonstration
and 30-Day Trial |
| HVAC | Electrical | Plumbing | Support | Company |
| You are here: Home > DM HVAC > Floors and Roofs |
Floors and RoofsPrevious Feature: Project Information - Next Feature: Wall Information Model the floors and roofs of your building from within AutoCAD.
The floor tree editor makes it easy to manage the floors in your project and control which rooms are on a floor.
Elevation DataDefine the vertical dimensions of your floor. Those dimensions are then applied to each room that is placed on that floor. Roof DataIf your floor has a roof it is defined here. Select a roof construction type from the list or create a new one with the appropriate U-value. Previous Feature: Project Information - Next Feature: Wall Information |
|
HVAC Software -
Electrical Software -
Plumbing Software -
Support -
Company
Search - Site Map 866-516-9497 Subscribe to Newsletter ©2001-2011, Design Master Software, Inc |

