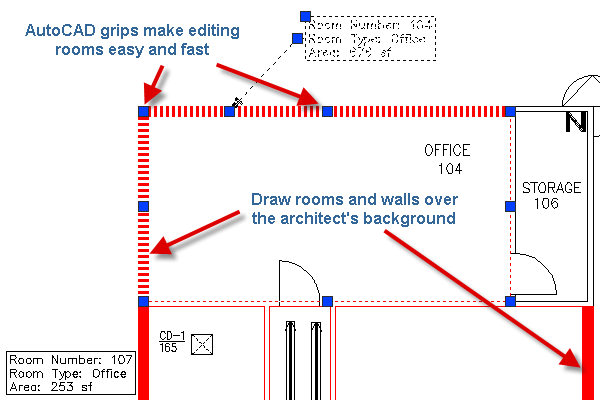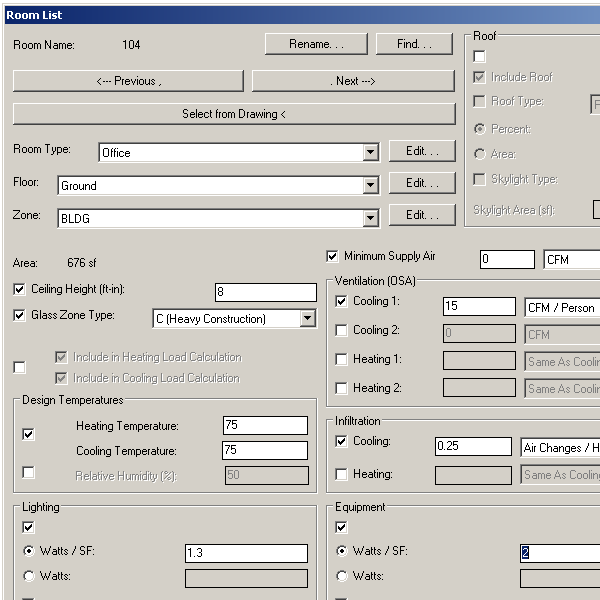
|
Free Demonstration
and 30-Day Trial |
| HVAC | Electrical | Plumbing | Support | Company |
| You are here: Home > DM HVAC > Room Information |
Room InformationPrevious Feature: Wall Information - Next Feature: Zones Design Master HVAC makes it easy to generate rooms on your drawing that you can use to perform heating and cooling load calculations.
AutoCAD Grips Make Editing Rooms Easy and FastAutoCAD grips make it easy to quickly respond when the architect moves walls. Draw Rooms Over Architect’s BackgroundCreate your rooms directly in AutoCAD. No more measuring walls and entering the data into a stand-alone load program.
Define Room LoadsInternal loads, such as lighting or equipment, can be set to default values or customized on a room by room basis. |
|
HVAC Software -
Electrical Software -
Plumbing Software -
Support -
Company
Search - Site Map 866-516-9497 Subscribe to Newsletter ©2001-2011, Design Master Software, Inc |

