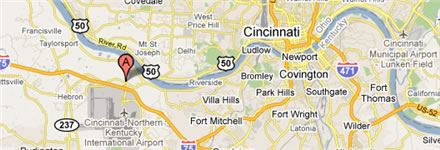
|
Free Demonstration
and 30-Day Trial |
| HVAC | Electrical | Support | Company |
| You are here: Home > Design Master User Conference 2011 |
Design Master User Conference 2011September 15 & 16, 2011
|
LocationCincinnati Airport Marriott A free shuttle runs between the hotel and the airport. Rooms are available at the hotel for the special rate of $139 / night. Use the group code desdesa when you register. |
 |
Conference Overview
There will be an informal reception and registration on the evening of Wednesday, September 14. The conference will last all day on Thursday, September 15 and half the day on Friday, September 16. There will be a total of 9 hours of classes on the two days. There will be two rooms of sessions, one for Design Master Electrical and the other for Design Master HVAC and Plumbing.
We recommend that you bring a laptop loaded with Design Master to the conference. The laptop will allow you to follow along with the lesson.
Schedule
Wednesday, September 14, 2011
7:00pm - 9:00pm: Early registration and informal reception as you arrive at the hotel
Thursday, September 15, 2011
7:00am - 8:45am: Registration and continental breakfast
8:45am - 12:00pm: Classes
12:00pm - 1:30pm: Lunch
1:30pm - 5:00pm: Classes
6:00pm - 8:00pm: Dinner
Friday, September 16, 2011
7:30am - 8:45am: Continental breakfast
8:45am - 12:00pm: Classes
Continuing Education Credits
For licensed engineers, the conference will count as 9 continuing education hours. In states that do not require continuing education providers to be preapproved (which are all states except for Florida and New York), we will provide a certificate of completion that you can use as documentation of your attendance at the conference.
Design Master Software is an approved provider of continuing education credits in New York and Florida. You will earn 9 hours of continuing education credits for these two states if you attend the Design Master User Conference 2011. In New York, these credits count toward the 18 hours of courses that require immediate interaction with an instructor or presenter.
Class List
Electrical Classes
Project Database Management: Learn how your drawing and your database files are related, how problems between the two can occur and how to fix those problems, and how our system for storing your project’s information allows you to recover work that is lost when AutoCAD crashes. (60 minutes)
3D-BIM: Learn how to create 3D models for interference checking with other disciplines. We will cover the new 3D features that have recently been added, including how to draft conduits and cable trays, exporting to an IFC file, and importing your design into Revit and Navisworks. (60 minutes)
Circuiting and Homeruns: Learn about circuiting devices, drawing homeruns, and automatically inserting loops. (60 minutes)
Calculations: Learn about the built-in electrical calculations, including voltage drop, fault calculations, and wire sizing. (60 minutes)
One-Line Riser Diagrams: Learn how to use the one-line riser diagram feature. We will cover all the tips and tricks necessary to make this feature more productive than drafting your riser by hand. (60 minutes)
Takeoffs: Learn about the information that takeoffs can provide for you about your projects and how to use it for estimating. (30 minutes)
Photometrics: Learn about modeling your lighting for indoor and outdoor photometric calculations. (30 minutes)
Master Schedules: Learn how to use master schedules to streamline the process of setting up new projects. (60 minutes)
Customization: Learn about Design Master Electrical’s customization options. We will cover basic customization options that you might already be familiar with as well as more advanced options that you might not have discovered. (60 minutes)
Tips and Tricks: A rapid-fire class covering tips and tricks for using all of the various features in the software. Expect this class to wander all over as we explore little features that will help you get a lot more out of Design Master Electrical. (60 minutes)
HVAC and Plumbing Classes
Project Database Management: Learn how your drawing and your database files are related, how problems between the two can occur and how to fix those problems, and how our system for storing your project’s information allows you to recover work that is lost when AutoCAD crashes. (60 minutes)
3D-BIM: Learn how to create 3D models for interference checking with other disciplines. We will cover the long-standing 3D features that have existed in the software, then explore the features we recently added, including hangers, multiple alignment points, exporting to IFC files, and importing the IFC file into Revit and Navisworks. (60 minutes)
Heating and Cooling Load Calculations: Learn about the load calculation feature and options, including how to integrate the output with your duct design. (120 minutes)
Ductwork Drafting: Learn tips and tricks for drafting ductwork. We will cover all of the ductwork insertion buttons and show you the situations where they come in handy. (60 minutes)
Ductwork Calculations: Learn about duct sizing options and duct pressure drop calculations. We will cover all three methods of duct sizing and look at the new pressure drop schedule. (60 minutes)
Diffusers: Learn tips and tricks for both drafting diffusers and managing your diffuser schedule. (60 minutes)
Plumbing Isometrics: Learn about creating automatic plumbing isometrics. (30 minutes)
Plumbing Sizing: Learn how to automatically calculate pipe flows and how you can use that information to size pipes. (30 minutes)
Customization: Learn about Design Master HVAC and Plumbing’’s customization options. We will cover basic customization options that you might already be familiar with as well as more advanced options that you might not have discovered. (60 minutes)
|
HVAC Software -
Electrical Software -
Plumbing Software -
Support -
Company
Site Map 866-516-9497 Subscribe to Newsletter ©2001-2025, Design Master Software, Inc |