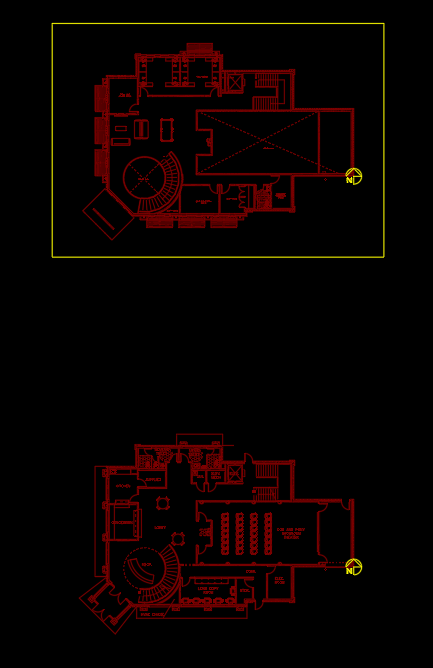Alignment Points
This section describes how to use alignment points and alignment point areas.
The alignment point is the origin of the coordinate system used for the devices inserted on the drawings. The location relative to the alignment point is used when exporting 3D-BIM elements or calculating distances between devices.
Make sure you set a location for the alignment point that will be easy to locate on all of the floors of the building and that will not move during the course of the project. A corner of the building, a column, or the intersection of two architectural grids lines are all examples of good alignment point locations.
Multiple Alignment Points
A drawing can have more than one alignment point. The first alignment point inserted is used for all devices on the drawing. Additional alignment points are inserted with boxes, called alignment point areas, around them. All devices in the alignment point area are associated with the corresponding alignment point. Any devices not inside an alignment point area are associated with the first alignment point.
The following example shows a drawing file with multiple alignment point areas and floor plans. Notice how an alignment point area is drawn around the second alignment point.

Common Alignment Point Information
The values that can be specified for alignment points are listed below.
- Elevation: The elevation of the alignment point. Typically, this is the height of the floor. Device elevations are relative to this elevation. See the Elevation section for more information.
For example, consider a second floor area with light fixtures. The elevation of the alignment point is set to the height of the floor, 14'. The elevation of each light fixture is set to the elevation relative to the floor they are on, 8'. The height of the light fixtures when exported or used for distance calculations would be the sum of the two heights: 14' + 8' = 22'.
Commands
📄️ Insert Alignment Point
The Insert Alignment Point command is used to insert alignment points and alignment point areas on the drawing. Multiple alignment points can be inserted on a drawing.
📄️ Query Alignment Point
To query and edit an existing alignment point, go to
📄️ Move Alignment Point
The Move Alignment Point command can be used to move an alignment point on the drawing. You can also use standard CAD commands to move the alignment point.
📄️ Rotate Alignment Point
The Rotate Alignment Point command can be used to rotate an alignment point on the drawing. You can also use standard CAD commands to rotate the alignment point.
📄️ Offset Alignment Point for 3D Export
The Offset Alignment Point for 3D Export command can be used to specify the origin when exporting a drawing to 3D for collision detection. By default, the alignment point acts as the origin. Use this command if having the alignment point as the origin causes problems in the 3D export.
📄️ Remove Alignment Points from non-DM Drawing
The Remove Alignment Points from non-DM Drawing command is used to remove all alignment points from a drawing that does not use Design Master features. This command is the only way to fully remove alignment points from a drawing.