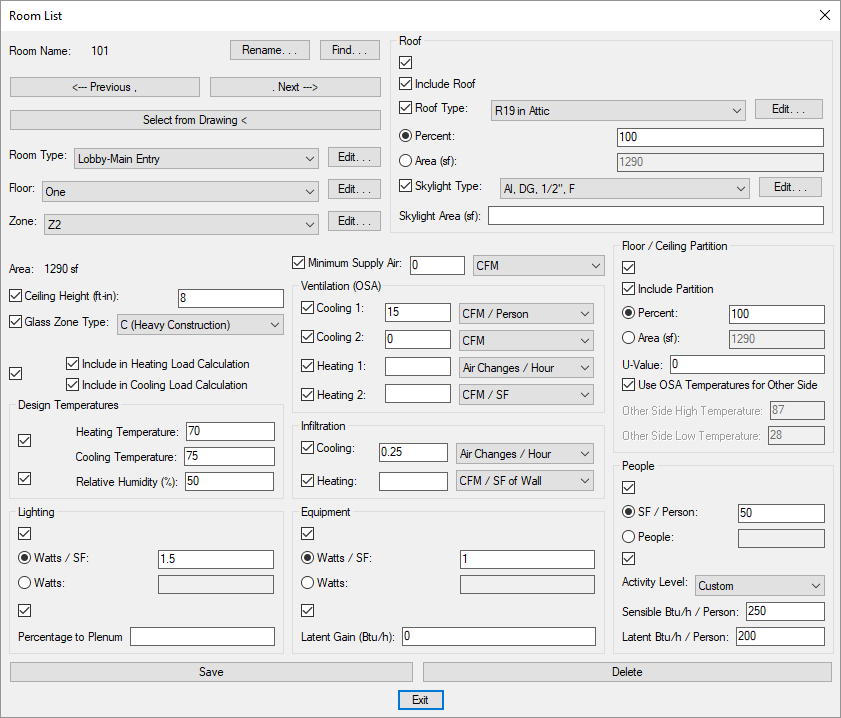Edit Rooms
To edit a room’s definition, go to
Ribbon: Edit Rooms
Pulldown Menu:
Room List Dialog Box

See the Common Schedule Dialog Box Features section for more information about how this dialog box works. This section describes the , , , , , and buttons.
There is no button in this dialog box. To copy a room, use the standard CAD COPY command to copy it on the drawing.
-
Press this button to select the room from the drawing. You will be prompted to select a point inside the room.
Specify point inside room:The dialog box will reopen with the selected room displayed.
See the Common Room Information section for more information about the room settings.
Most of the values in a room are based upon the Room Type ▾, Floor ▾, and Zone ▾. To override a value in the specific room, check the box beside the corresponding field. You can then enter a value for the setting that will be used only in the selected room.
-
Room Type: ▾ The room type taken from the room project schedule. See the Room Project Schedule section for more information.
infoValues in the following fields and sections are based upon the Room Type ▾:
- Glass Zone Type ▾
- ☐ Include in Heating Load Calculation
- ☐ Including in Cooling Load Calculation
- Lighting
- Minimum Supply Air
- Ventilation
- Infiltration
- Equipment
- People
-
Floor: ▾ The floor the room occupies. See the Floor List section for more information.
infoValues in the following fields and sections are based upon the Floor ▾:
- Ceiling Height
- Roof
- Floor / Ceiling Partition
-
Zone: ▾ The zone the room occupies. See the Zone List section for more information. The Design Temperatures section is based upon the Zone ▾.
Lighting
-
Percentage to Plenum For rooms in a zone with a plenum return, the percentage of the lighting load that is transferred to the plenum. The lighting load in the plenum is included in the system load but not the room load.
If the room is in a zone that does not have a plenum return, this value is ignored.
Roof
-
☐ Include Partition Whether the room has a roof.
-
🔘 Roof Percent: Select this option to set the roof area to be based upon a percentage of the total room area.
-
🔘 Roof Area: Select this option to enter a specific value for the roof area.
-
Skylight Type: ▾ Whether the room has a skylight. If the room does not have a roof, this checkbox is disabled. If the room has a skylight, you can set the type of glass used for the skylight.
- Press this button to open the Glass Project Schedule dialog box with the selected glass type active.
-
Skylight Area: The area of the skylight.
Floor / Ceiling Partition
-
☐ Include Partition Whether the room has a floor or ceiling partition.
-
🔘 Percent: Select this option to set the partition area to be based upon a percentage of the total room area.
-
🔘 Area: Select this option to enter a specific value for the partition area.