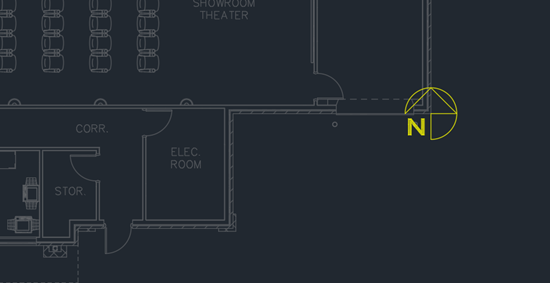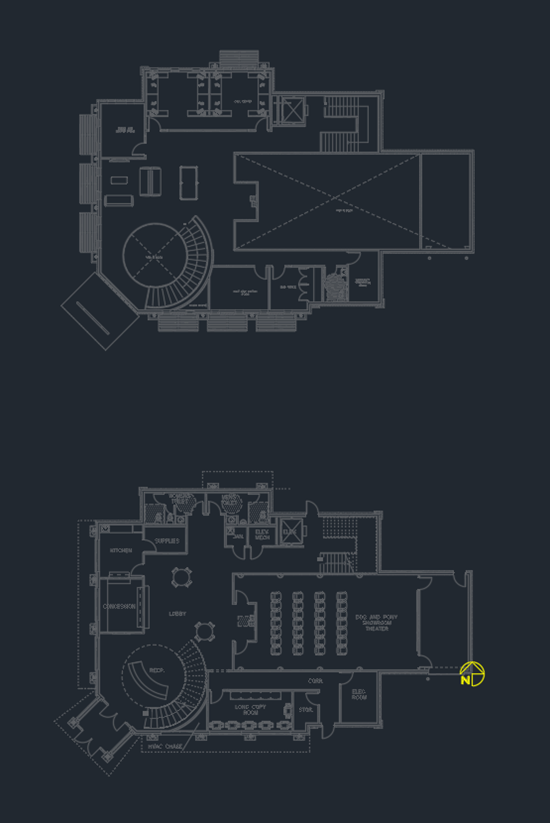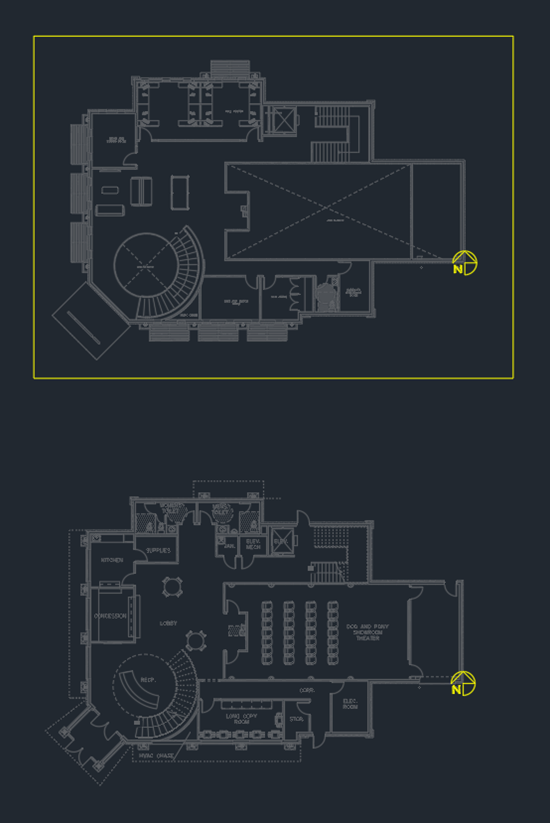Inserting the Alignment Point
This tutorial teaches you about alignment points.
The alignment point is the origin used by Design Master HVAC. It is used to calculate distances between devices that are shown on different drawings or on different plans on the same drawing. It should be inserted in the same location on all your plans.
Insert Alignment Points on Separate Drawings
-
Open drawing M-1.0.
-
Run the
Insert Alignment Point command. The Alignment Point Elevation dialog box will open.
Ribbon:DM HVAC→Alignment Points→ Insert Alignment Point
Pulldown Menu:DM HVAC→Alignment Points→Insert Alignment Point -
Press the button to close the dialog box.
-
Follow the prompts at the command line to insert the alignment point on the drawing. Insert the alignment point at the bottom-right corner of the building.

-
Open drawing M-1.1.
-
Run the
Insert Alignment Point command. The Alignment Point Elevation dialog box will open.
Ribbon:DM HVAC→Alignment Points→ Insert Alignment Point
Pulldown Menu:DM HVAC→Alignment Points→Insert Alignment Point -
Set Elevation to 13-6.
-
Press the button to close the dialog box.
-
Follow the prompts at the command line to insert the alignment point on the drawing. Insert the alignment point at the bottom-right corner of the building.
-
Open drawing M-1.3.
-
Run the
Insert Alignment Point command. The Alignment Point Elevation dialog box will open.
Ribbon:DM HVAC→Alignment Points→ Insert Alignment Point
Pulldown Menu:DM HVAC→Alignment Points→Insert Alignment Point -
Set Elevation to 26.
-
Press the button to close the dialog box.
-
Follow the prompts at the command line to insert the alignment point on the drawing. Insert the alignment point at the bottom-right corner of the building.
Insert Multiple Alignment Points on One Drawing
-
Open drawing M-2.0,1.
-
Run the
Insert Alignment Point command. The Alignment Point Elevation dialog box will open.
Ribbon:DM HVAC→Alignment Points→ Insert Alignment Point
Pulldown Menu:DM HVAC→Alignment Points→Insert Alignment Point -
Press the button to close the dialog box.
-
Follow the prompts at the command line to insert the alignment point on the drawing. Insert the alignment point at the bottom-right corner of the lower building.

-
Run the
Insert Alignment Point command. The Alignment Point Elevation dialog box will open.
Ribbon:DM HVAC→Alignment Points→ Insert Alignment Point
Pulldown Menu:DM HVAC→Alignment Points→Insert Alignment Point -
Set Elevation to 13-6.
-
Press the button to close the dialog box.
-
Follow the prompts at the command line to insert the alignment point on the drawing. Insert the alignment point at the bottom-right corner of the upper building.
-
Follow the additional prompts to draw a box around the upper building.
Anything inserted in the box will be associated with the second alignment point. Anything inserted outside of the box will be associated with the first alignment point.
