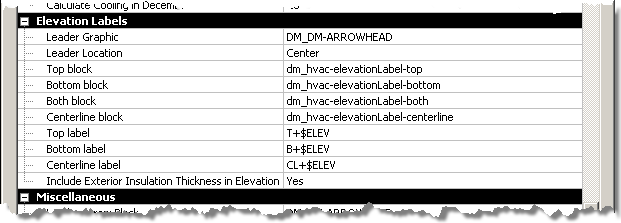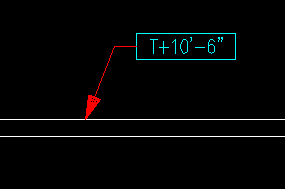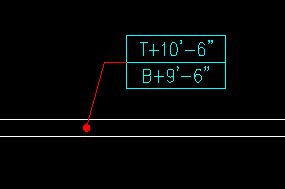
In the latest release of Design Master HVAC, we add a feature to be able to label the top, center, and bottom elevations of ductwork. This feature is included in plumbing and electrical too, but it is one that has been a long-standing request for the HVAC software.
The commands to insert these labels are found with the new 3D-BIM commands.
The label can display one of four different combinations of elevations:
- Top of Duct
- Bottom of Duct
- Top and Bottom of Duct
- Center of Duct
There are a number of options available to control the appearance of these labels on the drawing. These options should be able to match nearly any graphic standard you might have.

One interesting option is the “Leader Location.” The leader from the elevation label can point to either the edge of the ductwork or to the center.


As we developed this feature, we received varying feedback on whether the elevation should include the exterior insulation. Some customers wanted it included, while others did not. We included the “Include Exterior Insulation Thickness in Elevation” option to allow you to choose the elevation you want on your plans.
