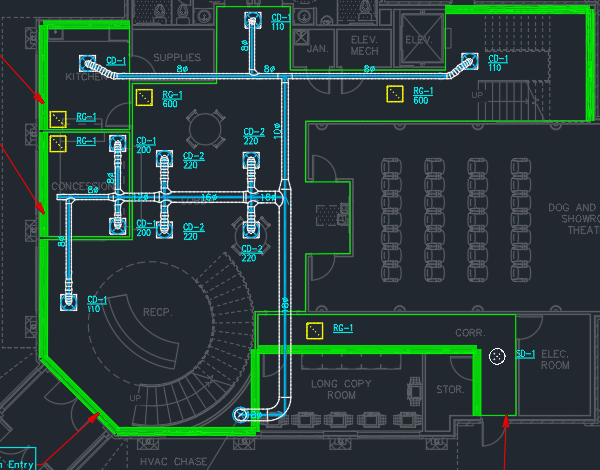Ductwork Calculations
This tutorial teaches you how to perform ductwork calculations.
Open drawing M-1.0.
Calculate Airflow and Size Ducts
-
Run the
Ductwork Calculations command. The Duct Calculations dialog box will open.
Ribbon:DM HVAC→Ducts→ Ductwork Calculations
Pulldown Menu:DM HVAC→Calculations→Ductwork Calculations -
Set Ducts to Use to 🔘 Ducts in a System.
-
Press the button to select a duct system to calculate.
-
Select a duct on the drawing.
The airflow through the duct branch will be calculated. Each duct will be sized according to the required airflow. Double lines will be drawn to reflect the duct sizing.

Updating the Ductwork Calculation
-
Run the
Query Diffuser command.
Ribbon:DM HVAC→Diffusers→ Query Diffuser
Pulldown Menu:DM HVAC→Diffusers→Query Diffuser -
Select the CD-1 diffuser in the kitchen on the drawing. The Query Diffuser dialog box will open.
-
Set Callout ☰ to CD-2 and CFM to 300.
-
Press the button to close the dialog box.
-
Run the
Ductwork Calculations command. The Duct Calculations dialog box will open.
Ribbon:DM HVAC→Ducts→ Ductwork Calculations
Pulldown Menu:DM HVAC→Calculations→Ductwork Calculations -
Set Ducts to Use to 🔘 Ducts in a System.
-
Press the button to select a duct system to calculate.
-
Select a duct on the drawing.
The ducts leading to the kitchen diffuser will be resized.