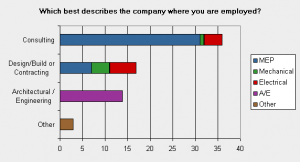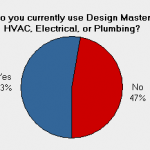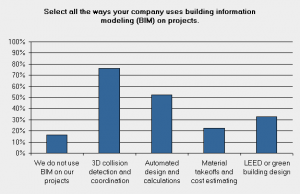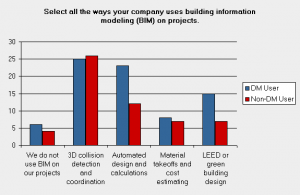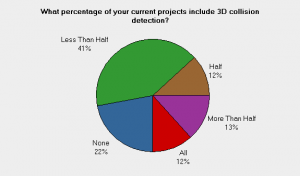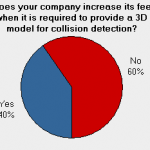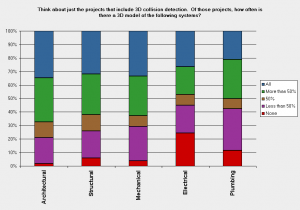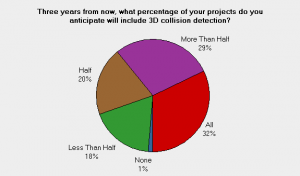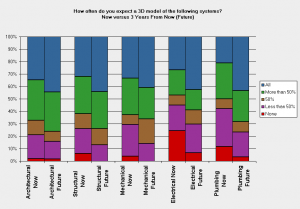Last month, we conducted a survey of engineers and designers in the MEP industry to learn about their experiences using building information modeling (BIM). A link to the survey was included in our monthly newsletter, on various LinkedIn groups, on Autodesk’s AutoCAD MEP forum, and on AUGI’s Revit MEP forum. We received 70 responses from individuals working in the United States which confirmed our general sense of the industry: everyone is talked about BIM, but it is not yet common practice.
The first two charts show the types of companies that responded to the survey. Most were described as consulting companies and most were large. The responses to the questions on the survey did not vary significantly based upon the type or size of the company.
We asked which BIM programs the respondents use. Half the respondents in the survey use Revit MEP (60%), half use AutoCAD MEP (55%), and half use Design Master (DM) HVAC, Electrical, or Plumbing (53%). There was significant overlap between the three programs, with many respondents using a combination of two or three of the programs. Only 2 respondents did not use any of these three programs. Given where the survey was posted, the number of Revit MEP and DM users is probably overstated relative to the industry as a whole.
It is important to remember that BIM and 3D are not the same thing. You can use BIM for automated design, material takeoffs, and green design. We wanted to know how the various types of BIM were being used on projects, not just 3D collision detection (3D-BIM).
We found that 76% of respondents are using 3D-BIM on projects, which might explain why the two terms are often used interchangeably. Only 17% of respondents said that they do not use BIM on their projects.
One interesting split is the comparison of BIM use between respondents who do and do not use Design Master HVAC, Electrical, or Plumbing. DM users were twice as likely to report using BIM for automated design calculations (66% of DM users versus 37% of non-DM users) and green design (43% versus 23%) than non-DM users.
Another question we wanted to answer with this survey was how frequently projects are done using 3D-BIM. It turns out that almost half (41%) of the people surveyed use it on less than half their projects. Including the people who do no 3D-BIM, 63% of respondents use 3D-BIM on less than half their projects. Only 12% of respondents are doing 3D-BIM on all of their projects. Most projects being designed today are not using 3D-BIM.
We also wanted to know what impact 3D-BIM is having on design fees. The responses to our question about fee increases for 3D-BIM were evenly split: 40% increase their fee and 60% do not. 3D-BIM is still a new enough practice that some companies are able to charge more for it.
The 76% of respondents who use 3D-BIM were asked how often various systems were modeled in 3D. When projects involve 3D collision detection, there is most often a model for all the systems. However, there are differences in how frequently different systems are modeled. The electrical and plumbing industries are lagging behind the architectural, structural, and mechanical industries in terms of providing 3D models. The electrical system is significantly more likely to never be modeled in 3D than any of the other systems.
Everyone in the industry is trying to predict how widespread the adoption of 3D-BIM will be in the future. We asked all of the respondents how often they expect their projects to include 3D-BIM 3 years from now. The expectation of the respondents is that 3D-BIM will be included on most projects. 32% of respondents expect it on all their projects, 61% expect it on more than half their projects, and 80% expect it on half or more of their projects. Only 1% of respondents do not expect to use 3D-BIM on any projects in three years.
We also asked how frequently respondents expect each system to be modeled in 3D three years from now. The expectation is that all systems will be modeled more frequently in the future than they are now.
While 3D-BIM is being used on projects today, the expectation is that it will be used on an increasing number of projects in the future. Now is the time to make sure that you and your firm are prepared to participate in 3D-BIM.
If you already have Revit MEP, AutoCAD MEP, or Design Master, you have a program that is capable of 3D-BIM. Become an expert at using the 3D-BIM features your program includes. This will put you in a strong position as the industry continues to transition to 3D-BIM.
If you are not using one of those programs, evaluate them and decide which fits your workflow. You do not want to have to start the evaluation process under the stress of a deadline for a project that requires 3D-BIM.
If you want to know more about Design Master HVAC, Electrical, and Plumbing, contact us. We would be happy to show you a demonstration and set you up with a free 30-day trial. You will have a chance to evaluate both the 3D-BIM that the industry is starting to require and the design-BIM features that make our users more productive on every project they work on.

