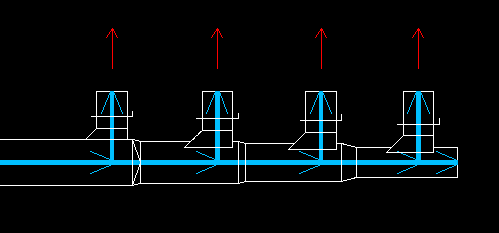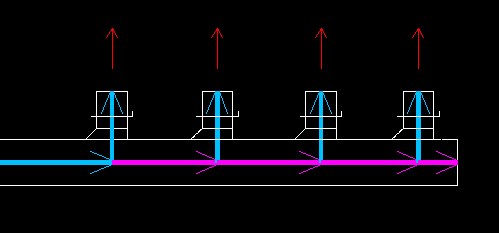When a run of ductwork has multiple branches coming off of it, the automatic duct sizing in Design Master HVAC will reduce the size of the duct at each tee. All of these size changes can result in an abundance of transitions. Sometimes, you do not want to reduce the size of the duct at every takeoff. The “Same as Previous” setting in the ductwork allows you to accomplish this.
When you query a duct, you can check the “Same as Previous” box. This disables most settings for the duct. Instead, these settings will be the same as the duct previous to the current one. This means that the duct will be the same size, which will eliminate the transition between the two ducts. On a long run of ductwork, you can select multiple ducts in a row and set them to “Same as Previous”. The setting will be chained in this case, and all of the ducts will be sized to match the first one that is found that is not set to “Same as Previous.”
The ductwork in this first screenshot is sized normally. There is a transition inserted after each takeoff automatically.

In this second screenshot, the ducts in magenta has been set to “Same as Previous.” The main duct is a constant size and the transitions are gone.

This video shows this feature in action.
For other HVAC needs always look for a quality service like A Quality HVAC Services: HVAC service in Phoenix that can provide top quality job.
