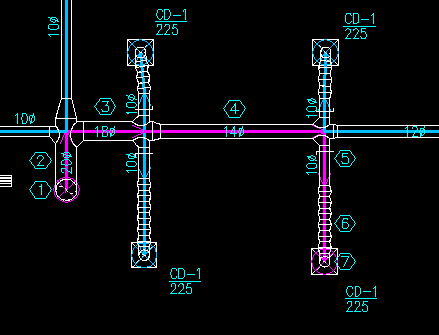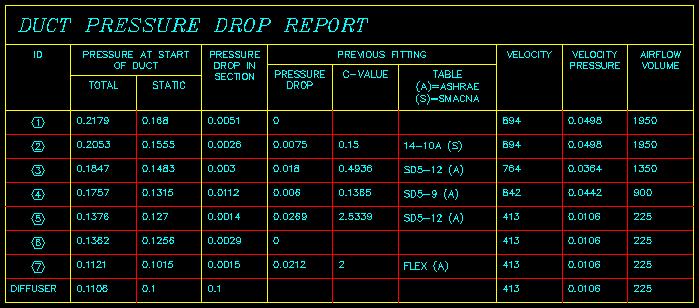In Design Master HVAC 7.0, we added a new pressure drop report. This new report makes it much easier to work with the pressure drop calculations in Design Master HVAC. When you create the report on your drawing, it will highlight the critical path on your drawing. You can use this information to make changes to the ductwork if necessary. In the screen shot below, the critical path is marked by the duct centerlines drawn in magenta.

The report includes the pressure numbers for each section of duct in the critical path. An ID tag links the ducts on the drawing with the rows in the report.

