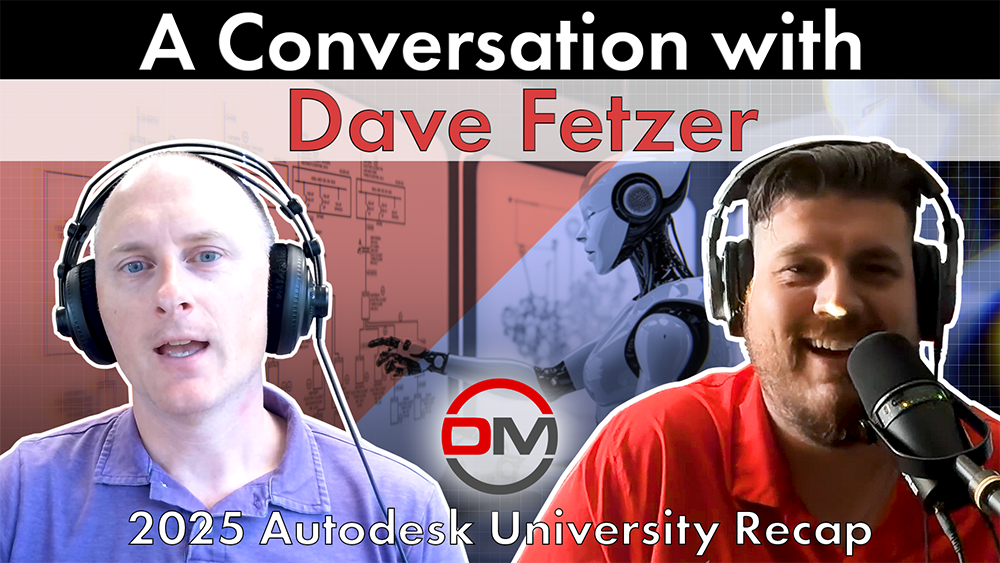Imagine walking into a hall filled with thousands of designers, engineers, and technologists, each convinced they’ve glimpsed the future of building design, and each seeing it a little differently. That’s what greeted Dave Fetzer, electrical engineer and BIM leader at SSOE, on his first trip to Autodesk University. For him, the week was more than a tech showcase. It was a reality check on where the industry is heading and how fast.
Where AI Actually Helps
AI stood out, not for its flash, but for its focus on grunt work. The new Autodesk Assistant for Revit, think ChatGPT for Revit, handles the tedious parts: creating sheets, applying templates, keeping panel names aligned, and updating breakers and wire sizes when ratings change. Automation won’t replace judgment, Dave said, but it will finally free engineers from the endless cleanup.
Dynamo is moving the same way, with AI-powered node suggestions that make scripting less intimidating for non-coders while leaving room for those who still want to dive into Python.
The Organizational Lesson Everyone Knows but Few Follow
Revit isn’t AutoCAD. Lines don’t need management; models do. Many firms still treat BIM like digital drafting, but success demands ongoing attention to templates, parameters, and content. Dave’s takeaway from AU conversations: assign someone, even part-time, to own and maintain the system. It pays off in hours saved and mistakes avoided.
A Case Study That Stole the Show
A packed session on the World Cup Stadium in Doha showed what happens when design meets precision. The team used FARO scanners at fabrication plants to capture each steel member as built, then fed that data back into Revit. By the time components arrived on site, crews already knew what tweaks to make. Millimeter-level fit, no guessing. Most firms won’t do that level of integration, but the lesson holds: capture existing conditions, deliver accurate models, and your future renovation team will thank you.
Expo Floor Finds:
- Piros – AI-driven content management that recognizes and de-duplicates details, surfacing standards automatically.
- FARO – 3D scanning tools bridging the gap between design and construction.
- Augmenta – Automated conduit routing that hints at a future where modeling and coordination merge even more tightly.
The Real Value of AU
The keynotes and classes inspired, but the real magic happened in hallway chats and BIM leader meetups. That’s where Dave found practical strategies, how teams manage Revit libraries, secure buy-in for automation, and navigate the shift from drafting to modeling.
The Bottom Line
Autodesk University isn’t just a tech conference; it’s an energy boost for anyone building the future. You’ll meet people who care about the same small details that make projects sing, and you’ll leave with your head buzzing with ideas.
As Dave put it, “I walked in with imposter syndrome and walked out with a plan.”
Hear more on what Dave had to say about his experience at Autodesk University in the video below.
Join Our Free Webinar
February 17, 2026 • 1:00 ET / 10:00 PT
“Create Single-Line Diagrams in Revit Without Late Nights or Change Orders”

