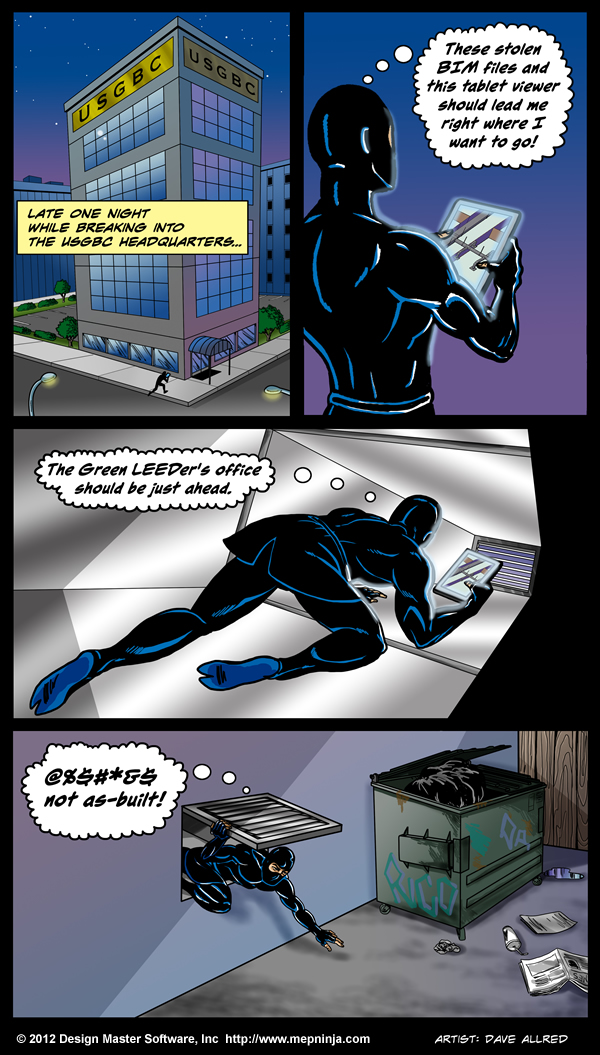
Wednesday, February 1, 2012

Oh, how naive our ninja is! He thought that the plans for the building would match what was actually built. Silly ninja.
There is a term in the construction industry called “as-builts”. These are drawings that have been updated to match what actually got built. Hence, “as-built”.
With the advent of BIM (building information modeling) and 3D modeling, the theory is that the model is so realistic that there will be no need for “as-building” the plans. The model and the building will be exactly the same.
But real life is still messy, and changes during construction happen all the time. Sometimes there is an error in the design that needs to be fixed. Sometimes designers and contractors come up with ways to improve a design. All of these reasons to change a design apply to both traditional plans and BIM. Using BIM does not prevent these changes, though it hopefully reduces the number and allows them to more easily be made.
As-building the plans is a necessary step at the end of the project in order for the final plans and the building to match. This extra step costs extra money that owners are seldom willing to pay. As-building is a very tempting process to skip to save money after construction. Using BIM might make creating the as-built model easier, but it still takes time and money.
In the comic, like in most buildings, as-building the model did not happen. The ductwork in the stolen BIM file and the ductwork in the building don’t match, and the ninja ends up dumped into an alley rather than his foe’s office.
Or maybe what really happened is that the Green LEEDer planted false plans to foil the ninja. Oh, how clever those USBGC folks are.
Mark Robison, PE