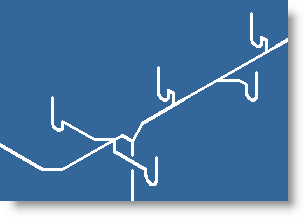 Released July 6, 2009
Released July 6, 2009
The following is a list of new and updated features and bugs that were fixed in Design Master Plumbing 2.0. The major highlight in this release is improved isometrics. It also includes support for AutoCAD 2010 and the usual collection of small improvements to existing features or fixes to bugs reported by customers.
 P-traps: P-traps can now be displayed on isometrics. When inserting a fixture, you are given the option to include a p-trap on that fixture. After the fixture is inserted, you can use the Query Pipe command to turn the p-trap on or off.
P-traps: P-traps can now be displayed on isometrics. When inserting a fixture, you are given the option to include a p-trap on that fixture. After the fixture is inserted, you can use the Query Pipe command to turn the p-trap on or off.
Fittings: Fittings between pipes can now be displayed on isometrics. Pipe types that use 45 degree angles or arcs for fittings will automatically display these in the isometric.
Floor Offsets: The vertical distance between floors can be expanded. This makes it easier to see pipes that are on different floors.
Layer Systems: Isometrics can be set to only display pipes in specific layer systems.
Offset: Pipes in isometrics can be offset in the isometric view. This feature allows you to move pipes that are behind other pipes in the isometric so that it is easier to read. The location of the pipes in the plan-view is not changed.
Extend to Floor Above or Floor Below: Pipes that are inserted as fixtures can automatically be extended to the floor above or below the floor they are inserted on.
Hidden Line Compatibility with Design Master HVAC: Pipes can be defined so that they will be displayed as hidden when below ductwork drawn using Design Master HVAC. To turn this on, check the Hide Pipes Below Ductwork box in the Pipe Graphics dialog.
Pipe Label Options: Labels that are displayed in a pipe line can be set to be off by default.
Inline Pipe Layer: Labels that are displayed in a pipe line are inserted on the pipe label layer, not the pipe layer.
Better Waste-Vent Fittings: Fittings between waste and vent pipes are drawn correctly.
Automatic Riser Insertion: If you insert a vertical pipe that extends beyond the current floor, you can have the pipe converted to a riser automatically.
AutoCAD 2010 Support: AutoCAD 2010 is now supported.
Version Checking: Design Master Plumbing will automatically check for a newer versions on the internet and alert you if one is available. There is also a new command, DM Plumbing ->Help->Check for Updates, which you can use to force Design Master Plumbing to check for an update.
To turn this feature off, use the DM Plumbing ->Help->Check for Updates command and uncheck the Alert me when updates are available toggle.